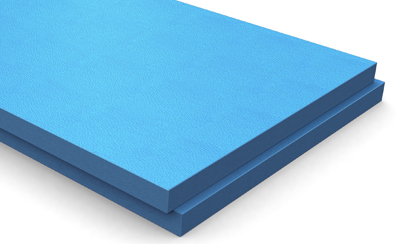General information
Parking planned on top of the roof is a widely used version of utilising the roof of large-surface commercial and service-providing buildings (malls). Also, in the case of residential buildings and/or holiday houses, there may be a demand to provide parking spots in a certain part of the roof.
Parking roofs are actually a special type of roof terraces where vehicles of various sizes move or park on the cladded surface with varied frequency.
Other information
ADVANTAGES OF INVERTED ROOFS
The main advantages of inverted roofs prevail in particular in cases of flat roofs used for vehicle traffic (e.g. parking roofs):
- mechanical protection of the rainwater proofing membrane
- installation of the waterproofing layer directly on the solid slab
- applying high-strength thermal insulation.
By applying high-strength RAVATHERM XPS 500 SL and RAVATHERM XPS 700 SL boards with high flexible rigidity, simple, economical structural solutions with long lifespan can be realised.
In the case of flat roofs opened for vehicle traffic, it is especially justified to use XPS thermal insulation, irrespective of the order of layers, since so high compressive and sliding stresses arise from the movement of vehicles that only high-performance XPS board can endure in the long run.
A speciality of this flat roof type is that it is usually exposed to higher static and dynamic loads than normal roof terraces. (concentrated wheel pressure of vehicles, dynamic effects arising from movement)
During the manufacturing of extruded polystyrene (XPS), the result of the extrusion production process is a homogeneous, closed-cell material structure with a smooth surface crust (called extrusion crust) which provides a number of favourable material characteristics:
- persistently high thermal insulation level,
- water and frost resistance,
- high strength,
- high flexible rigidity,
- high resistance to vapour diffusion.
All these favourable characteristics make the XPS thermal insulation material suitable for, among others, the excellent realisation of parking roofs.
Technical
IMPLEMENTATION OF PARKING ROOFS
Their order of layers and the steps of installation are identical with those of walkable terrace roofs until the protective layer of waterproofing, but, with respect to the loads, the compressive strength of the thermal insulation:
- must be at least 300 kPa in case of load-distribution reinforced concrete slabs
- at least 500 kPa in the case of concrete paving blocks laid into a basalt chippings bed (min. 10-cm thick).
The selection of the type of material has to be determined on the basis of sizing.
The slope of the reinforced concrete top slab or the sloping concrete are to be determined according to the Roof Insulation Guidelines; min 2% slope is recommended.
It is expedient to enframe floor gullies and vertical structures with reinforced concrete edges in order to prevent movement.
IN THE CASE OF CONCRETE PLATE WALKING SURFACE
If a sized concrete screed is prepared, the expectable load, sliding stresses arising from vehicle movements, thermal expansions, and slope conditions have to be taken into account.
Expansion joints are to be used in a raster at least 2.50 x 2.50 m, and the infiltration of rainwater has to be counted on despite the persistently flexible joints, so a drainage layer must be installed to act as a vapour pressure relieving layer and a sliding layer as well.
The thickness and rebar needs of the plate and the design of the expansion joints and expansion sections to work together are to be prepared based on the instructions of a structural engineer.
When a load distribution reinforced concrete slab is prepared, dilatation joints have to be sealed.

