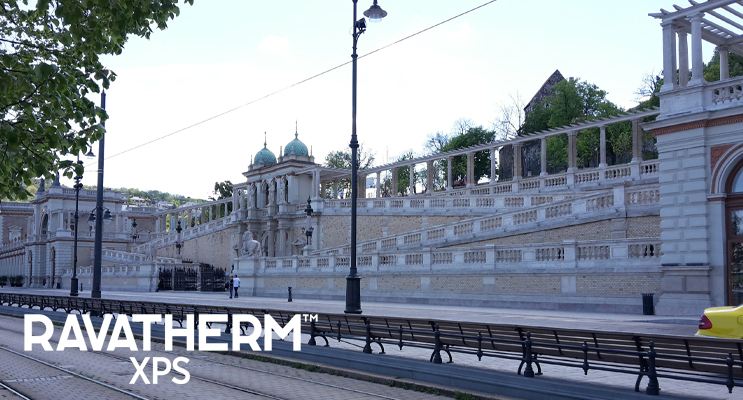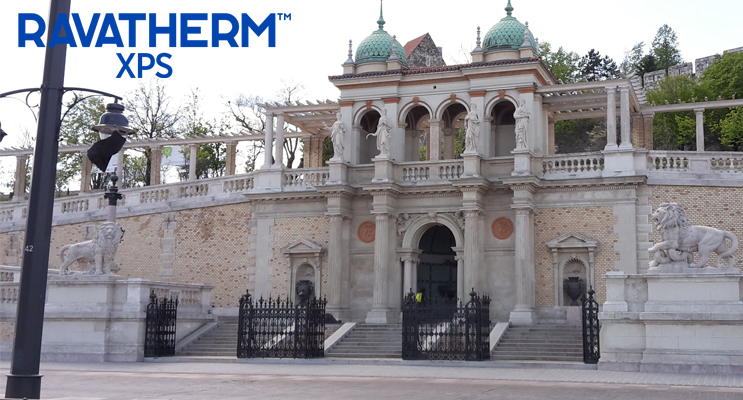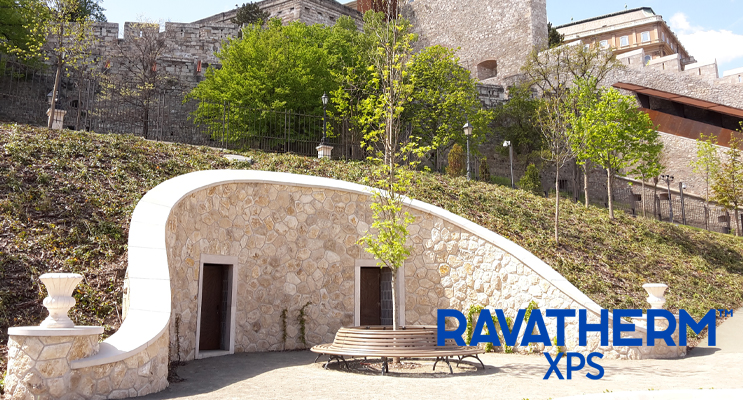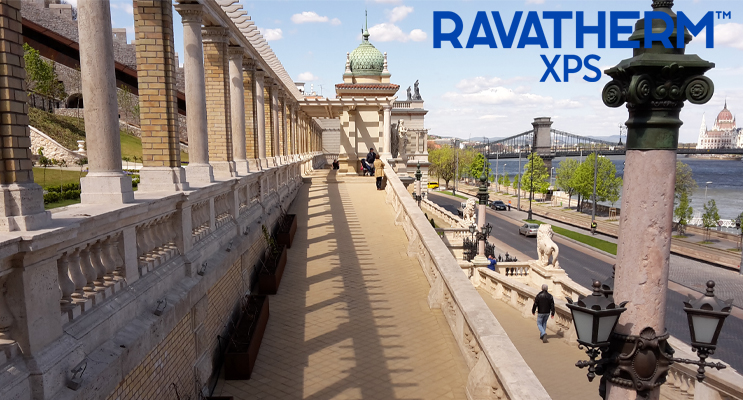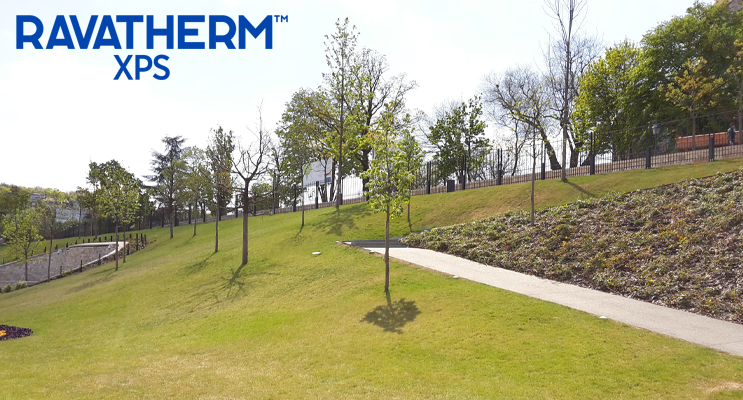After the compromise of 1867, the Pest side of our capital city underwent a dynamic development, at which time a regulation was made about the arrangement of the area around the Chain Bridge and the area under the castle. The Neo-Renaissance Castle Garden Bazaar was built between 1875 and 1883 based on the plans by Miklós Ybl, which still adorns the Pest side of the Danube with its balanced beauty. The facility, now a World Heritage Site, representing romantic architecture, originally had a commercial function and later gave space to culture.
World War II caused severe damage to the building, the condition of which deteriorated further during the operation of the Buda Youth Park, which had been operating there since 1961. The building complex became life-threatening, so it had to close in 1984, which led to further depreciation, it was no coincidence that since 1996 it has been one of the most endangered monuments in the world.
Several plans were made for the renovation of the Castle Garden Bazaar, and finally the development started in 2011. During the implementation of the project, a building complex of 8,988 square meters was renovated, 17,722 square meters of new area was added, including an underground garage, and a garden and courtyard of 8,734 square meters were created.
During construction, it was important to preserve all the details of this much-seen building, to restore the original architectural idea as faithfully as possible. Due to the functional expansion, new building parts were installed underground, heated or tempered areas of use were created almost everywhere under the gardens, walkways and stairs, so blue foam is almost everywhere in the courtyards and gardens of the renovated complex, that is, the visitor steps over RAVATHERM XPS thermal insulation.
The building complex, which was significantly expanded below the ground level, also posed a significant challenge to the insulation profession. Working at a depth of 10-15 m in some places, it was necessary to create the perfect waterproofing of the underground garage and public traffic areas under construction, then to ensure the continuous protection of the insulation by filling the gaps next to the newly built parts to the previous ground level with intermittent filling and compaction.
When designing the insulation, it was also a natural consideration to ensure adequate thermal protection of the parts of the building, according to the needs of our time. Designers were looking for thermal insulation that can withstand the complex stresses and is also suitable for adequate mechanical protection of waterproofing. The built-in thermal insulation, while maintaining its shape, must be able to withstand the pressure of refilled earth up to 10-15 m thickness and protect the waterproofing from possible damage. As thermal insulation is also the outermost layer of the building structure, it must perform its function for many decades when exposed to the ground in direct contact with moisture. In search of a material to meet these complex needs, RAVATHERM XPS closed-cell polystyrene foam thermal insulation boards were chosen.
The closed-cell polystyrene foam can be installed up to a depth of 24 m, depending on the compressive strength. The fully closed material structure ensures the water resistance of the material. The XPS thermal insulation boards do not absorb a significant amount of water even in permanently wet conditions, so they retain their excellent thermal insulation properties even in such extreme conditions.
Since the new building in the bowels of the Castle Hill follows the original level of terrain with a terraced design below the surface, the thermal envelope is continuous, turning from vertical to horizontal and back, following the building’s changing demarcation surfaces. The horizontal parts are, of course, designed according to the design principles of the classic inverted roof, thermal insulation is laid directly on the waterproofing, covered with a non-absorbent geotextile and a load-bearing layer – green roof, terrace roof.

