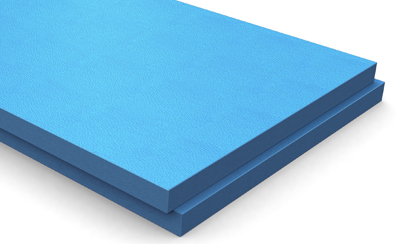General information
Terrace roofs are walkable flat roofs which ensure utilisation for various functions on the top slab of the building. In each case, a covering with a screed depending on the nature of the covering is laid which correctly serves the purpose of utilisation.
These areas are usually suitable for recreational purposes, designed with walkable cladding and possibly with vegetation and shading structures.
Other information
Flat roofs with inverted order of layers are especially suitable for creating utilised flat roofs and terrace roofs. The thermal insulation provides mechanical protection for the waterproofing membrane not only during the construction work but also in the course of intensive use.
The excellent features of closed-cell polystyrene surpass several technical characteristics of the materials (the wide spread EPS or mineral wool thermal insulation) of straight order (slab – thermal insulation – waterproofing) flat roofs by an order of magnitude. Such characteristics are for example compressive strength, tensile strength perpendicular to the surface, water uptake features, vapour technology advantages.
During the manufacturing of extruded polystyrene (XPS), the extrusion production process results in a homogeneous, closed-cell material structure with a smooth surface crust (called extrusion crust) which provides a number of favourable material characteristics:
- persistently high thermal insulation level,
- water and frost resistance,
- high strength,
- high flexible rigidity,
- high resistance to vapour diffusion.
All these favourable characteristics make the XPS thermal insulation material suitable for, among others, the excellent realisation of terrace roofs.
In the construction of a roof terrace, the inverted order of layers and the special strength of RAVATHERM XPS used as thermal insulation ensure special flexibility and freedom for the designer. Walkable and green surfaces, heavy flower boxes, legs of shades, bases of railings or street furniture can be easily installed anywhere without breaking the waterproofing membrane and creating thermal bridges. Later on, during transformations of the building, the roof terrace may be rearranged so that work does not endanger the operational safety of the building, that is, the waterproofing layer will not have to be broken in the course of work.
Technical
ROOF TERRACE CLADDING
The cladding of terrace roofs may be made with frost-resistant tiles glued on the entire surface, with cladding bed without adhesive or pads to be placed under.
To avoid damages arising from thermal expansion and frost, for dismountable cladding (for example concrete tiles with surface treatment, WPC or wood), it is expedient to use self-supporting cladding tiles with a bedding layer without adhesive (basalt chippings), laid on premanufactured supporting pads.
In general, the walking surface of terraces is made with,
- concrete tiles laid in a 3 to 5 cm thick layer of 4/8 mm chippings
- concrete tiles laid on special plastic supporting plates
- concrete paving blocks embedded in a 5 to 8 cm thick, 4/8 mm chippings bed
laid on a vapour-permeable, non-absorbent, rotproof separation layer (polypropylene geotextile) placed onto the RAVATHERM XPS thermal insulation.
In the case of tile cladding laid on supporting plates, even positioning of the thermal insulation boards should be ensured, so a leveling layer may be needed between the overlaps of the waterproofing layer if multilayer bituminous insulation is used.
If glued tiling is required with closed gaps, the frost-resistant tiles have to be fixed to the min. 6-cm thick reinforced, frost-resistant concrete screed created on top of a min 4-cm thick, 4/8 mm chippings bed, by interposing a vapour-permeable separation layer,
using frost resistant adhesive.
Separation layers have been inserted into the structural order as a result of several decades of experience gained in refurbishing roof terraces. This considerably reduces damages caused by thermal expansion movements. The cladding and its bedding, as well as the thermal insulation and the supporting structure will be able to move independently. Great care must be taken to ensure frost-resistance of the cladding, its bedding and the adhesive as well as to that of the sloping concrete or screed on top of the waterproofing layer.
WATER DRAINAGE OF ROOF TERRACES
The efficient and quick removal of water must be resolved also on roof terraces. Water needs to be drained from the surface of both the cladding and the waterproofing membrane, and safety overflow must also be taken care of. The slope and drainage of the waterproofing membrane has to be realised always in consideration of professional guidelines. The sloping of the cladding may be different from that. The easiest way to realise this slope compensation is by laying down a chippings bed.

